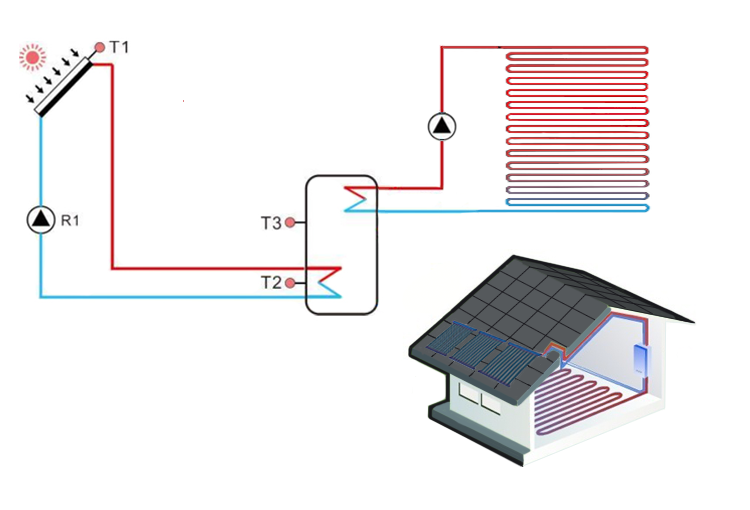Views: 21 Author: Site Editor Publish Time: 2021-11-25 Origin: Site

Solar radiant floor heating
Solar hot water heating systems are compatible with radiant floor systems for a number of reasons.
1. Radiant floor systems require water temperatures in the same range as those that can be produced by solar systems.
2. In contrast, hydronic skirting and fan coil systems require much higher water temperatures than can be provided by most solar systems.
3. Both solar systems and radiant floor systems are environmentally friendly as they save on the consumption of fossil fuels.
4. Solar systems can directly offset at least 30% of the fuel required to partially heat the water in radiant floor systems compared to conventional forced air systems.
Solar underfloor heating system components.
1) A solar collector; flat copper or vacuum tube design.
2) a storage tank with multiple internal heat exchangers allowing the solar system to put heat into the reservoir, while the others allow the radiant floor system to extract heat
3) a control package including sensors to monitor the temperature in the collectors and storage tanks to ensure that the system transfers the maximum amount of heat from the collectors to the storage tanks.
4) a back-up heat source to carry the heat load when the solar system is unable to meet demand.
Radiant floor systems include.
5) radiant floor tubes, typically 1/2" PEX plastic tubes, built into the floor
6) distribution manifolds, usually one per floor, allowing for the division of different zones within individual rooms
7) control package, including thermostat, zone valve and circulation pump.
Solar and radiant floor heating
Combined solar/radiant floor systems can be installed in any type of building or in any type of construction, including floor panels, suspended concrete slabs or timber framed structures.
The installation of a radiant floor system in a timber frame building usually requires a layer of lightweight thermal mass material to cover the tubing (e.g. concrete, Gypspan, Gypcrete etc.).
Solar heating systems and radiant floor systems can be retrofitted into existing buildings, although they are easier to install during new construction.
In both installations, the solar system requires a south-facing roof or wall for the solar collectors.
Most systems require two 4 x 8' panels, with more required as the load increases.
The panels must not be shaded by trees or other buildings.
Storage tanks also need space in the mechanical room.
The collectors must be connected to the solar storage tank or heat exchanger via copper supply and return lines.
Finding routes for these lines in a finished basement home can be difficult.
The installation of a radiant floor system involves integrating the pipework into the floor structure of all areas that the system is to serve.
In new buildings, the building design can be adapted to accommodate this.
The design of some existing buildings does not allow for this type of installation.
The main heating load is in winter, but the solar radiant floor heating system must be sized to ensure that the high output levels in summer do not produce too much hot water.
Designing a solar system based on winter output will create an excess in summer and consideration should be given to using this excess supply for domestic hot water consumption or swimming pools.